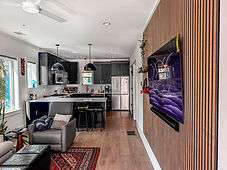Kirkwood is where our offices are and one of our partners resides with his family. We pride ourselves on being good neighbors, by doing any job that comes our way in our neighborhood, sponsoring the Kirkwood Wine Stroll and Kirkwood Spring Fling, participating heavily in the Kirkwood Business Owners Association and the Kirkwood Neighbors Organization. We are most proud of our work supporting Kirkwood Cares, which is a committee of our Kirkwood Neighbors Organization dedicated to providing critical repairs to low-income neighbors. We are their primary contractors and have provided over $30K in donated and discounted labor and materials for their projects.

KITCHENS
The Kitchen is the heart of the home and adds value and appeal to your house! Take a look at some of the kitchens we've delivered to our happy clients and start dreaming about your new kitchen!
Our Process
MONTH 1
-
Inquiry Call/Email from client
-
Initial Call with customer
-
Initial Home Visit with customer
MONTH 2
-
Estimate meeting
-
Estimate Revision meeting
-
Contract Signing
MONTH 3
-
Begin Architectural Drawings
-
Survey ordered
-
Preliminary Plans revised
-
Site Plans ordered
MONTH 5-6
-
Structural Engineer Plans ordered
-
Surveys ordered
-
City Permits submitted for approval
-
Design/Selection Process starts
MONTH 7-9
-
City Permits approved (timelines vary)
-
Customer Move-Out Schedule finalized
-
Meet with your Project Manager
-
Project Start Date
MONTH 8-18
-
Project is completed
(project timelines depend on project scope & size)
Browse some of our projects that include kitchens.



























![This gorgeous whole house remodel in the historic neighborhood of Cabbage Town turned out amazing! We worked with the fabulous architects at MT Studio [Please tag if you're able] here in Atlanta to create this open, light-filled space in this historically protected home. The space is functional, stunning, and the clients love it!](https://static.wixstatic.com/media/957367_38aa98068b7442ca953e7530c9a623ab~mv2.jpg/v1/fill/w_227,h_170,al_c,q_80,usm_0.66_1.00_0.01,enc_avif,quality_auto/Image-empty-state.jpg)






